- Home
- >
- Preservation Archaeology Blog
- >
- What I’m Doing This Week: Doug Gann

This week’s tasks involve all my favorite things: ancient architecture, 3D modeling, Autocad, LIDAR scans and photogrammetry. Through the Colorado Plateau Cooperative Ecosystem Study Unit (CESU), I’ve been tasked with digitally documenting three backcountry cliff dwellings near Flagstaff at Walnut Canyon National Monument. I’ve done plenty of architectural documentation in the field, but this is the first time we have tried using GPS, LIDAR, and photogrammetry to completely document ancient places. In this task, I’ve been assisted by LIDAR guru Katie Simon from the Center for Spatial Technologies, Chief Cartographer Michael Brack from Desert Archaeology, Inc., and my colleague Paul Reed (Archaeology Southwest).
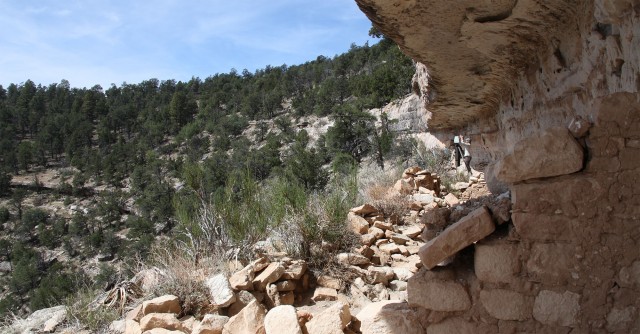
The 3D data, collected during a few field trips between 2012 and 2014, are coming together now in 3D models that can be used for detailed architectural documentation.
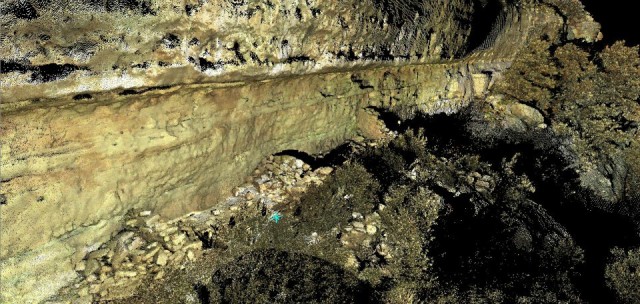
The LIDAR results are mind boggling. Normally when I work with 3D models, I have to deal with a lot of missing data; here, dealing with millions of X, Y, Z points, managing the data overload seriously taxes even the most powerful desktop computers.
Unfortunately, the next two cliff dwellings were built in settings too steep to risk carrying a fragile, $200,000, 60-pound optical LIDAR scanner, so we decided to use terrestrial photogrammetry to model these places. Photogrammetry works by extracting three-dimensional data from sets of overlapping photographs. The photogrammetry process, in this case, uses a program called Photoscan, available from www.agisoft.ru.
Photoscan is amazing, vexing, tricky, and sometimes difficult to manage, but when it works, it is a thing of mapping beauty. In the case of the cliff dwellings at Walnut Canyon, we have found that Photoscan is most easily used to model smaller parts of the dwellings and then assemble these elements into a complete site model once all of the parts are accurately recorded.
The video above shows a model of room 2, and the front wall of room #1 of a backcountry cliff dwelling in Walnut Canyon National Monument. Once the model has been double-checked against numerous measurements made inside the cliff dwelling, I then take the resulting model and use Autocad to draft traditional plan and profile views.
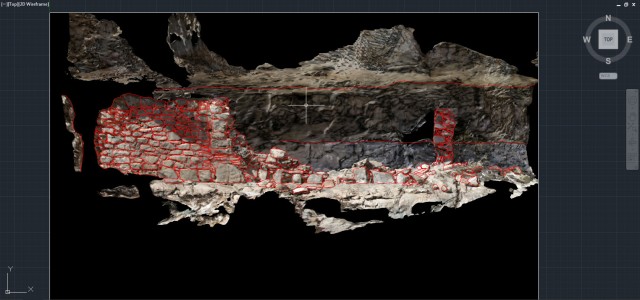
Drafting on top of 3D plots like the example above is fairly easy, but getting into the model and trying to draft inside a 3D virtual model becomes difficult, again, due to the amount of digital information displayed at once. The solution, in this case, is to slice and dice the model so that you can easily render the data intelligible. In the example below, I want to create a drawing of the southern face of the wall on the right side of the image above.
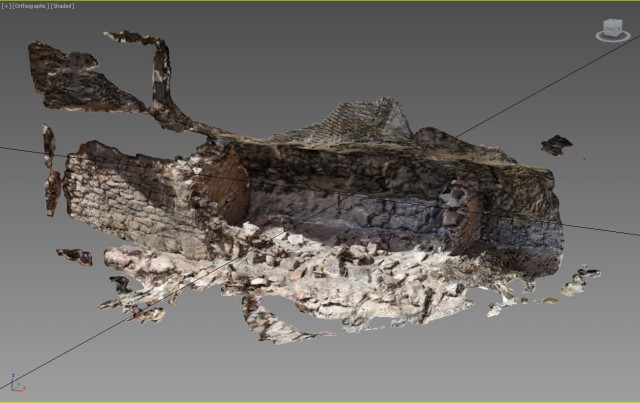
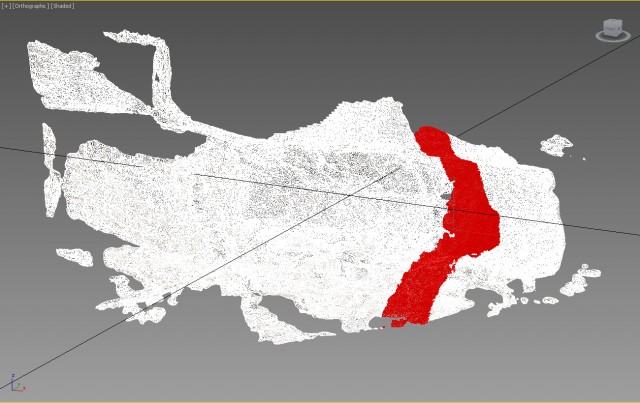
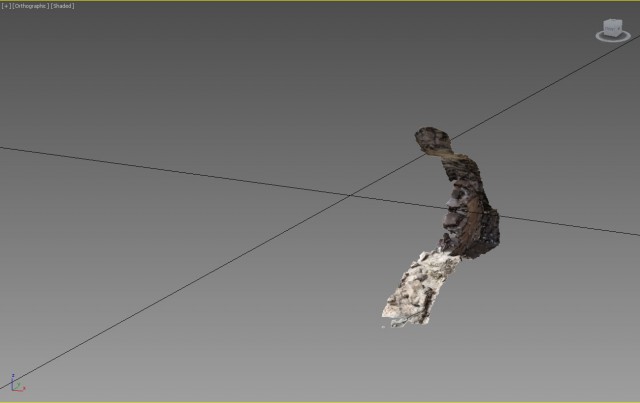
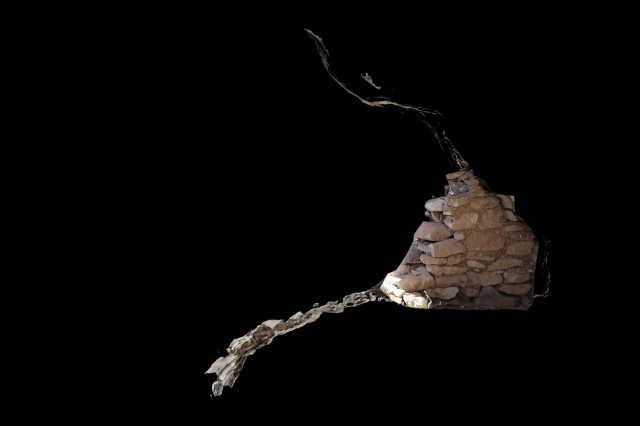
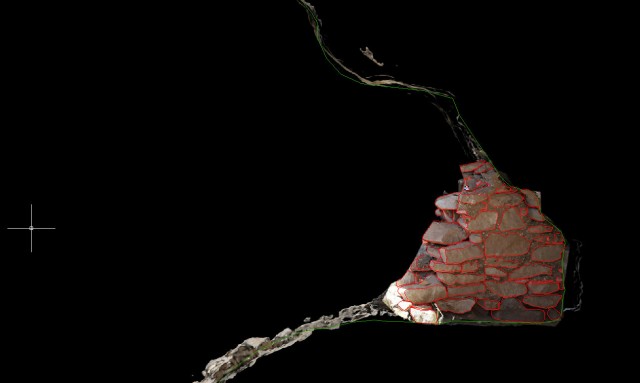
And so this is what I’m doing this week. All my favorite tools are all coming together to create a new standard for archaeological documentation. From the research we are doing with 3D documentation here at Archaeology Southwest (and at so many other digitally savvy institutions all over the world), we are incorporating this process into our archaeological practice, and expect to utilize these techniques at our upcoming Preservation Archaeology Field School at Mule Creek this summer.
And if you think this project is interesting, just wait to see what we have recorded at Pecos National Historic Park…
Explore the News
Related to This
-
Location Walnut Canyon National Monumen...