- Home
- >
- Preservation Archaeology Blog
- >
- A New Pithouse for the Presidio
(October 2, 2022)—In 2021, we began conversations with Amy Hartmann Gordon, Executive Director of the Presidio San Agustín del Tucson Museum, and Ginger Thompson, Education and Outreach Manager, about what to do with the open space outside the gate on the north side of the museum. Because the Presidio is dedicated to showing the history of daily life in Tucson, we decided it would be helpful to have a replica pithouse.
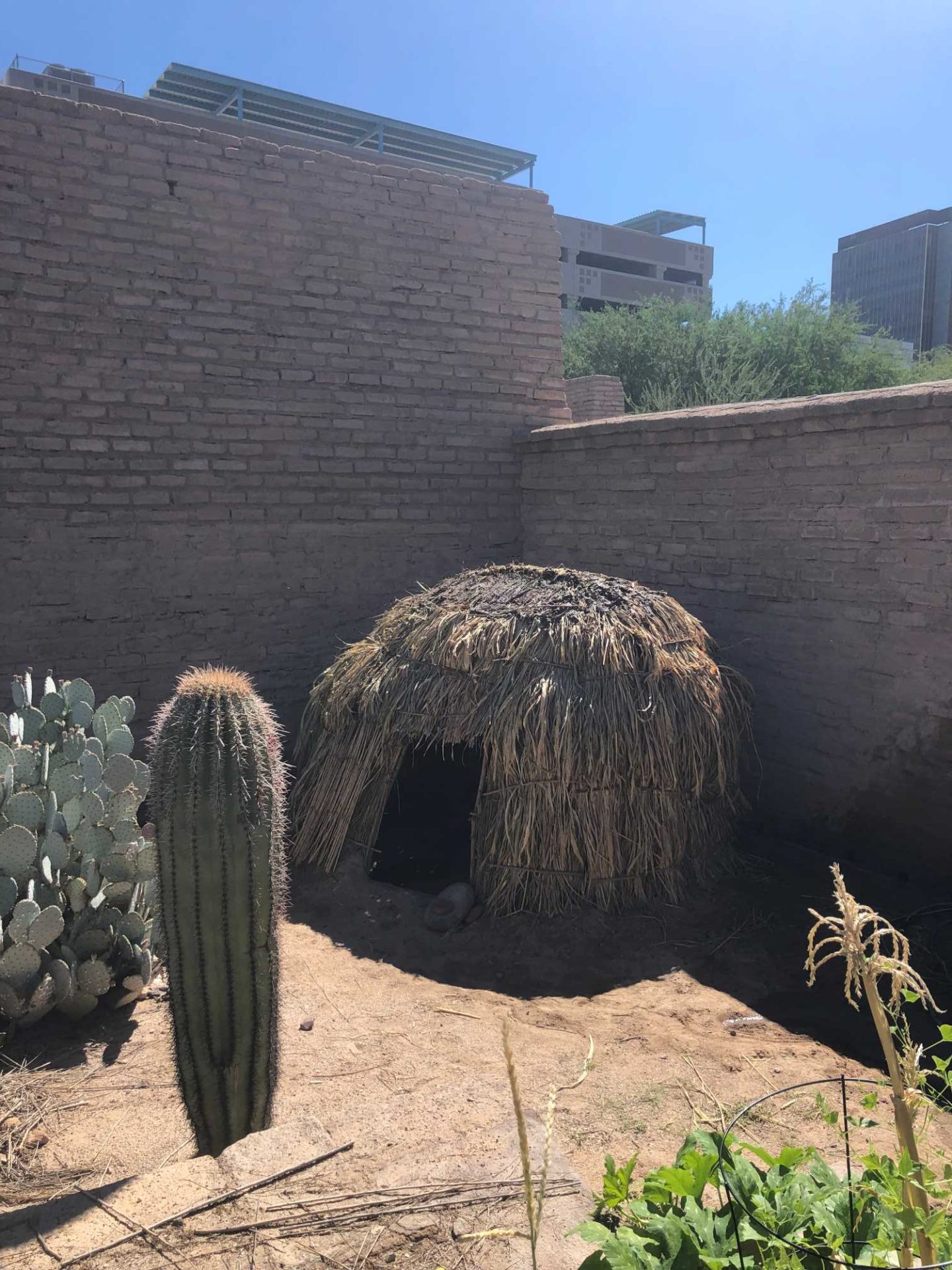
Pithouses are a type of dwelling or residential structure. They have been revealed in excavations throughout the Sonoran Desert and date back at least 4,000 years, continuing into the 1400s. We know the size of the upright poles based on burned ones we find in archaeological sites. The oval shape is common in both historic Tohono Oʼodham examples, including one archaeologists recovered at Mission Garden, and the Early Agricultural period, particularly ones built around 3,000 years ago. So, our replica is ultimately a composite intended to give visitors an idea of what each of these structures was like. The replica also reflects the kind of structure people would have built on this exact spot 2,000 years ago.
Amy secured an Arizona Humanities grant to fund the building of the replica, which included time and materials. First, Ginger and I excavated a shallow house pit; we couldn’t go too deep because there are some intact archaeological deposits beneath this location. (Unlike other areas on the grounds, this area was not excavated prior to the museum’s construction.)
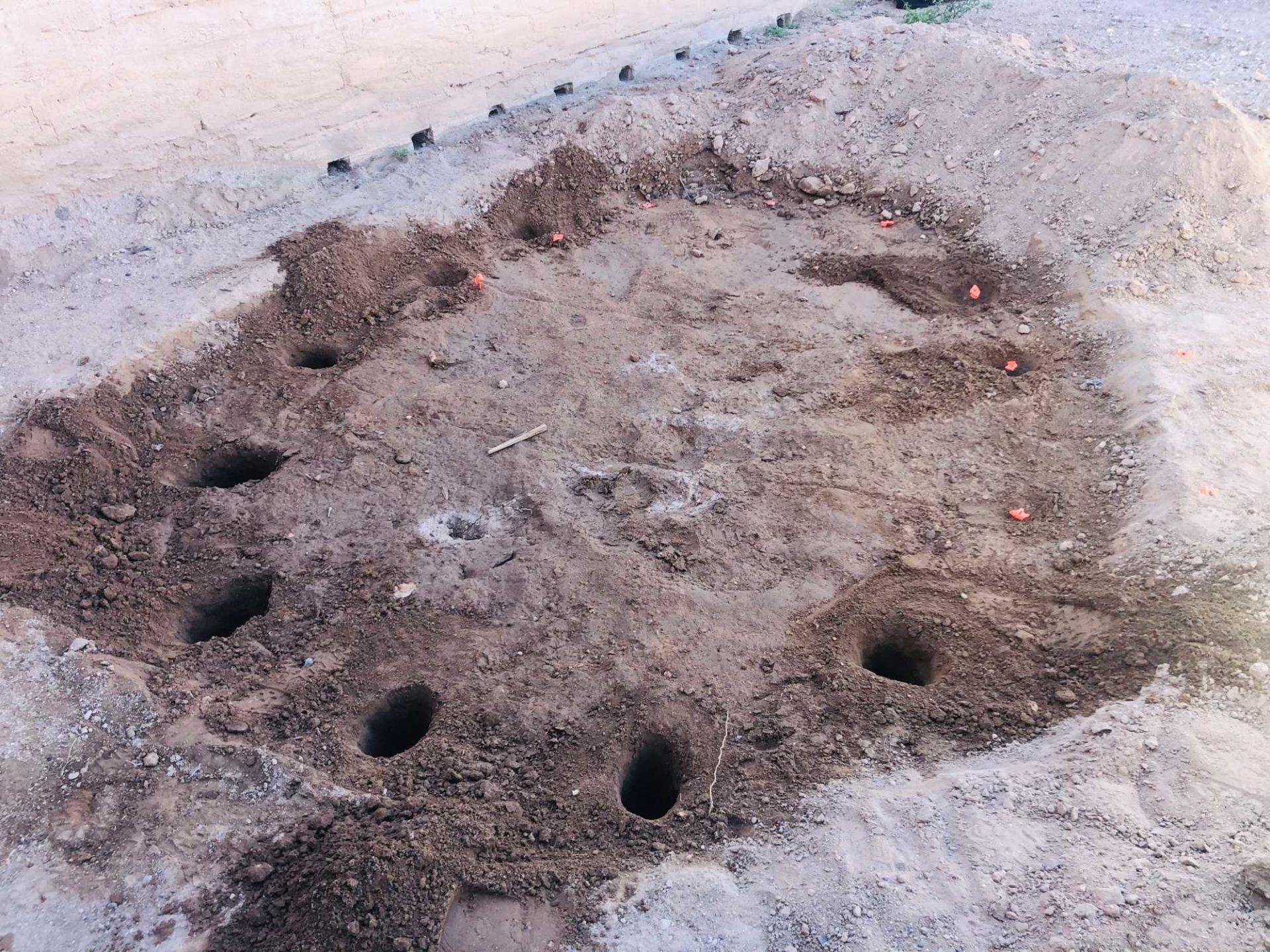
We ended up using modern tools—a pick and shovel—because the ground surface was highly compacted. We planned for it to have an oval footprint, about 3 meters by 2 meters, with a ring of post holes just inside the pit walls. We dug the post holes with a digging stick in order to easily make perfectly sized holes.
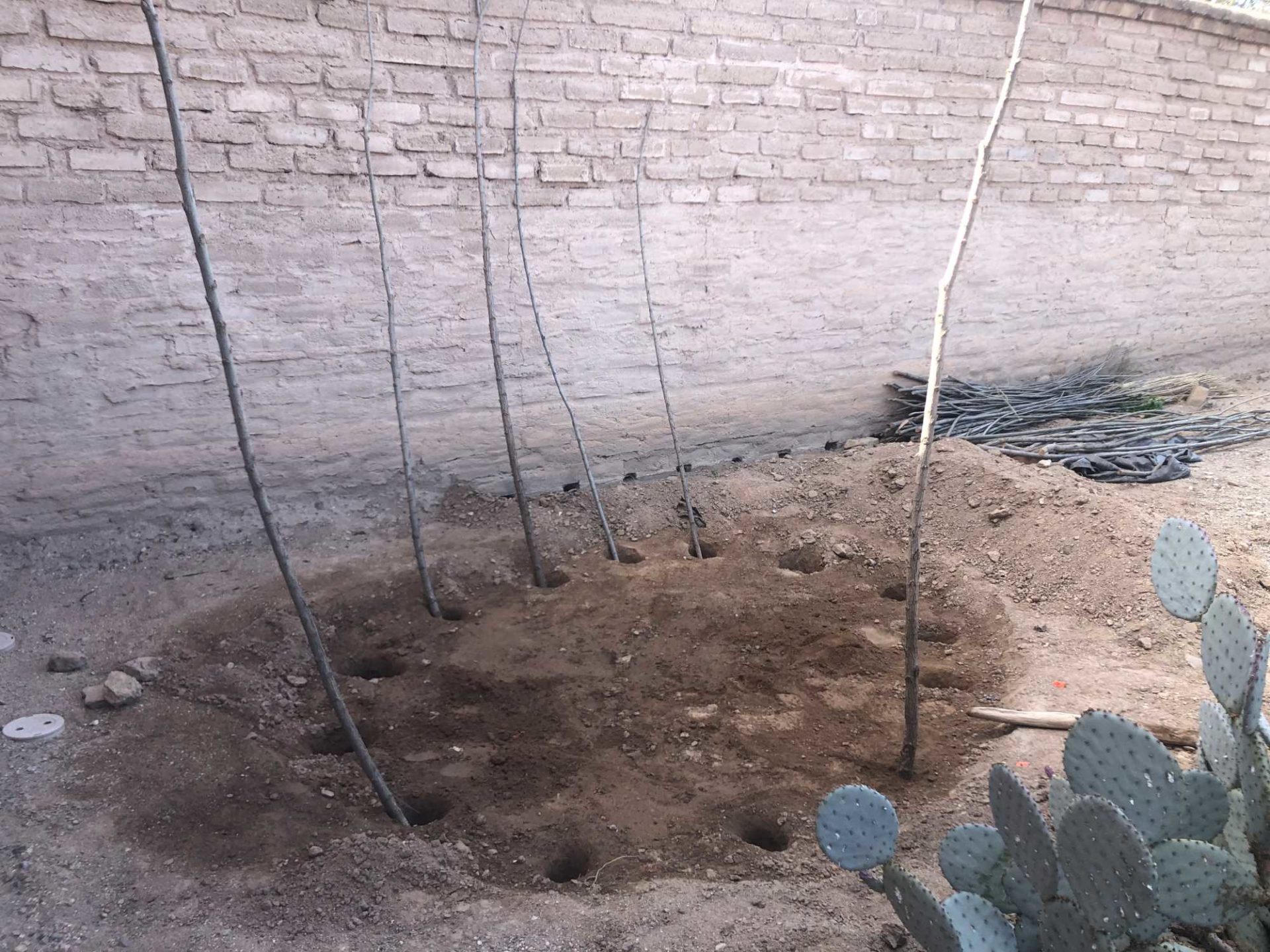
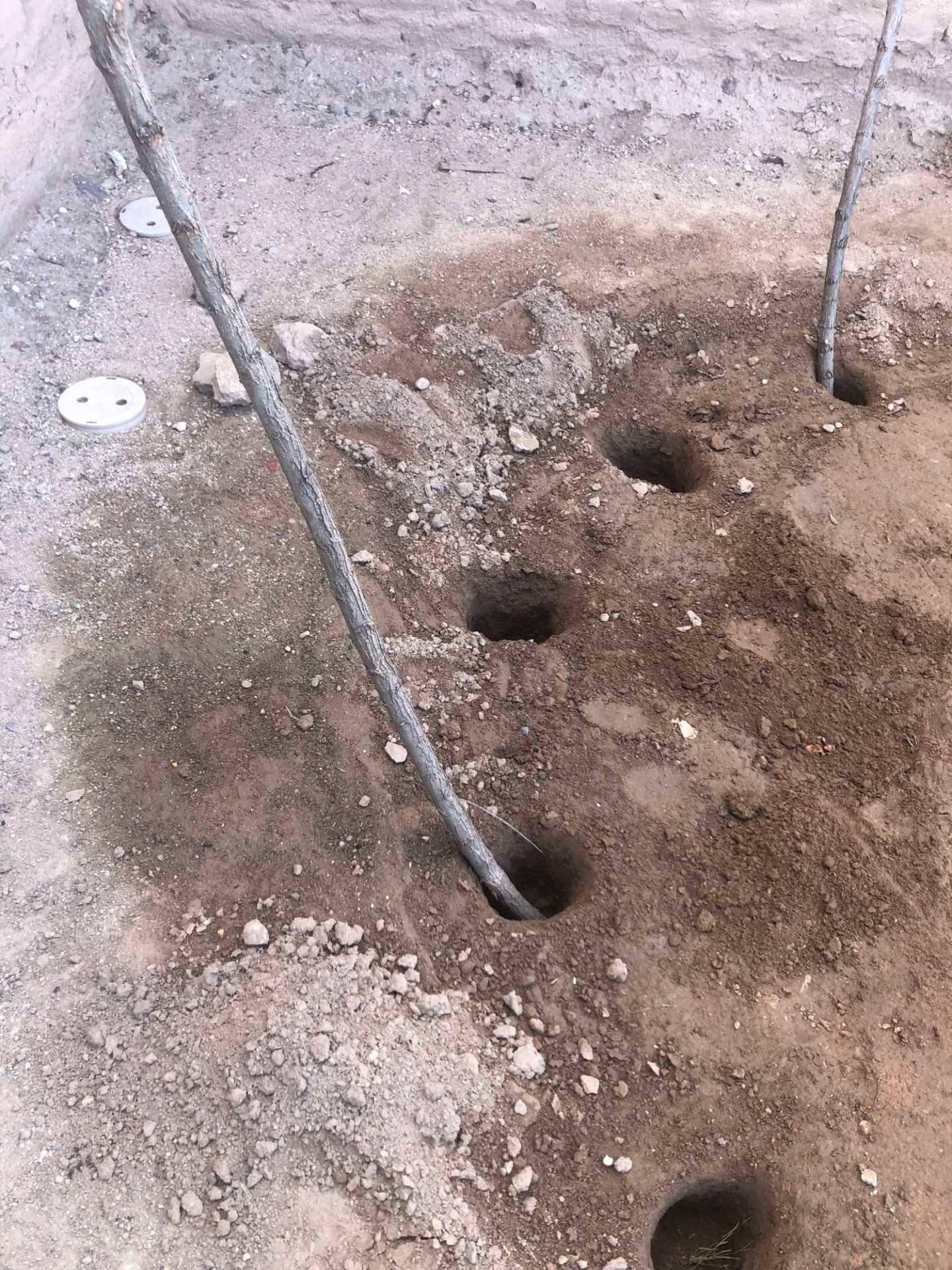
I gathered the materials for the superstructure at my friend Joyce Holloway’s ranch in Aravaipa Canyon. We used Desert willow, Goodding’s willow, and Narrowleaf cottonwood saplings. The first thing we did was set up all the posts. Once we had them tamped in, we bent them over and tied them together, creating the dome shape we wanted. These were tied together with string. Then we wove branches parallel in four rows around the house, which tightened everything up nicely.
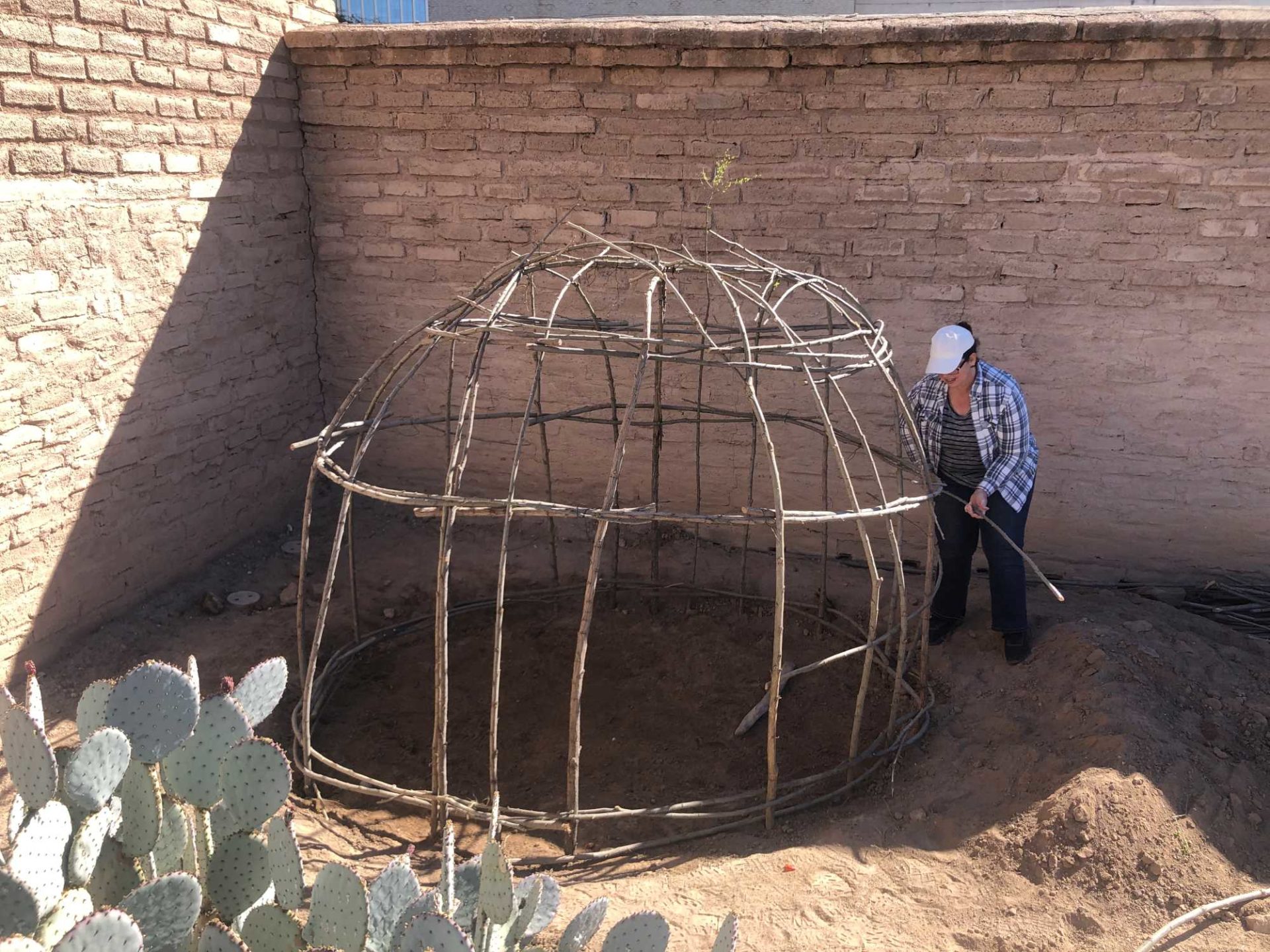
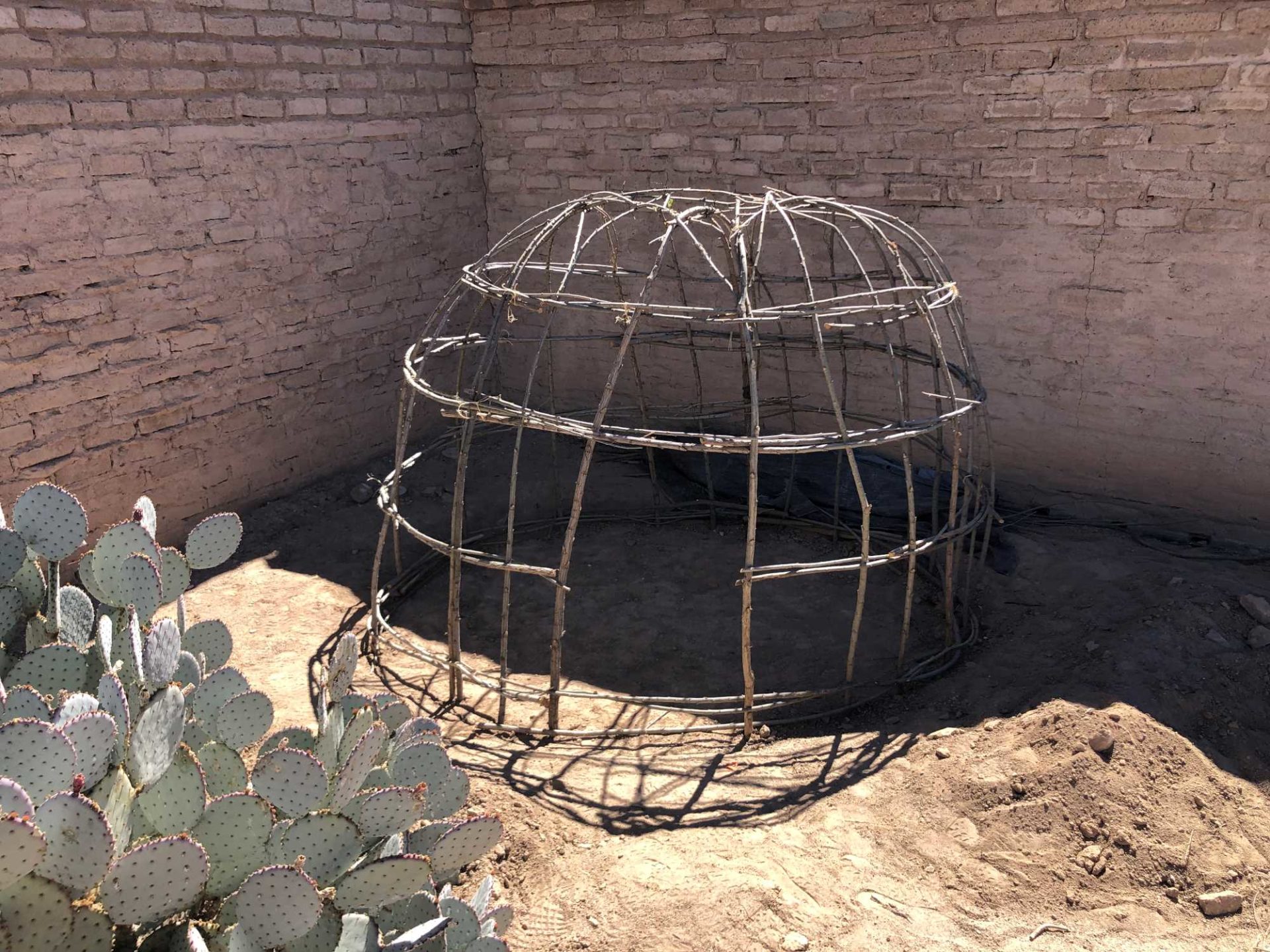
For the next stage, we used Gymnosperma glutinosum (gumhead). It grows abundantly is washes and sandy disturbed areas. We made mats that we then wrapped around the superstructure.
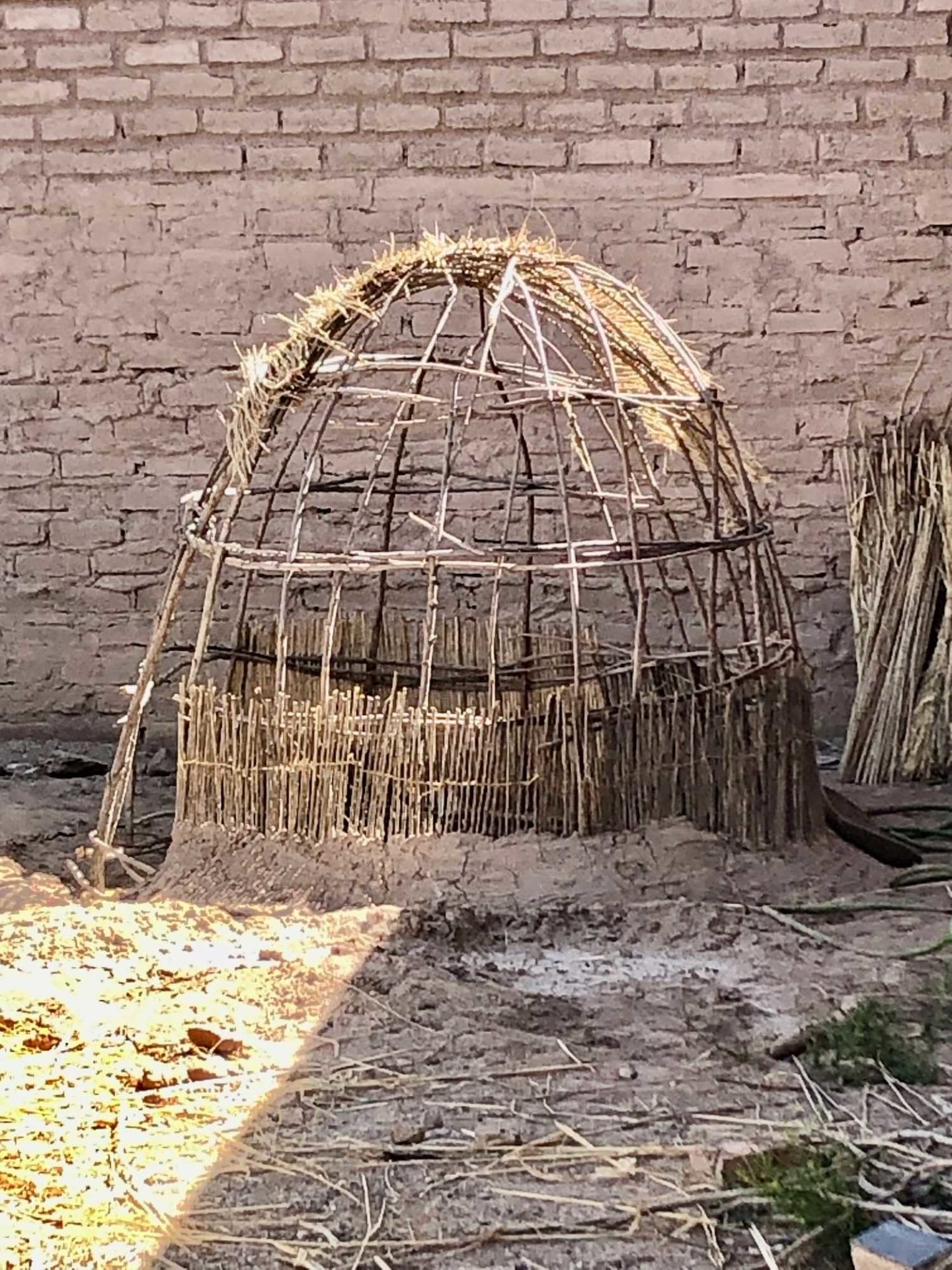
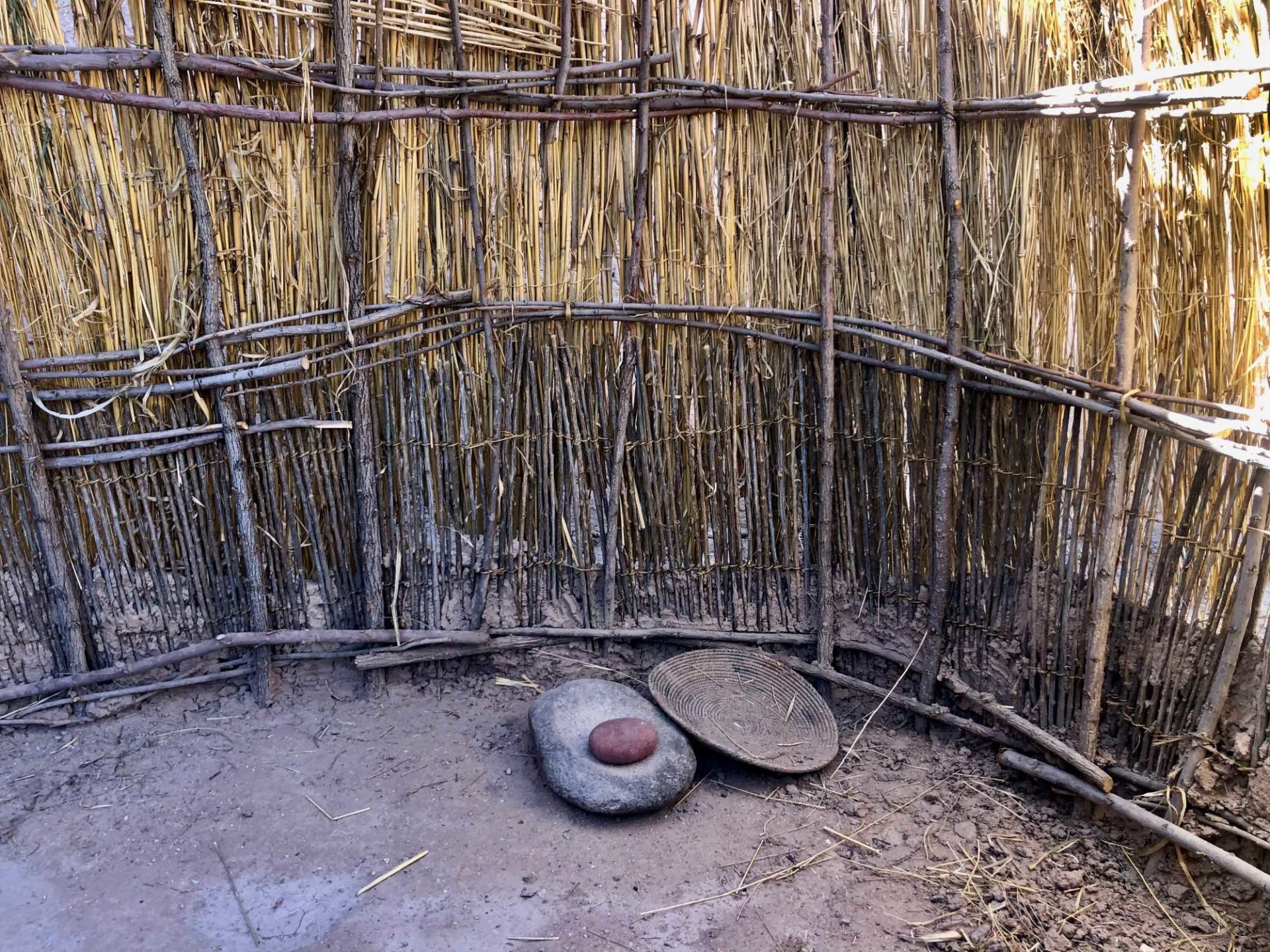
These upper mats are made out of Sorghum halepense (Johnson grass). This grass is abundant in local floodplains.
We added another layer of grass—this time, not with mats, but with grass directly thatched into the framework. This grass is Pennisetum glaucum (Pearl Millet).
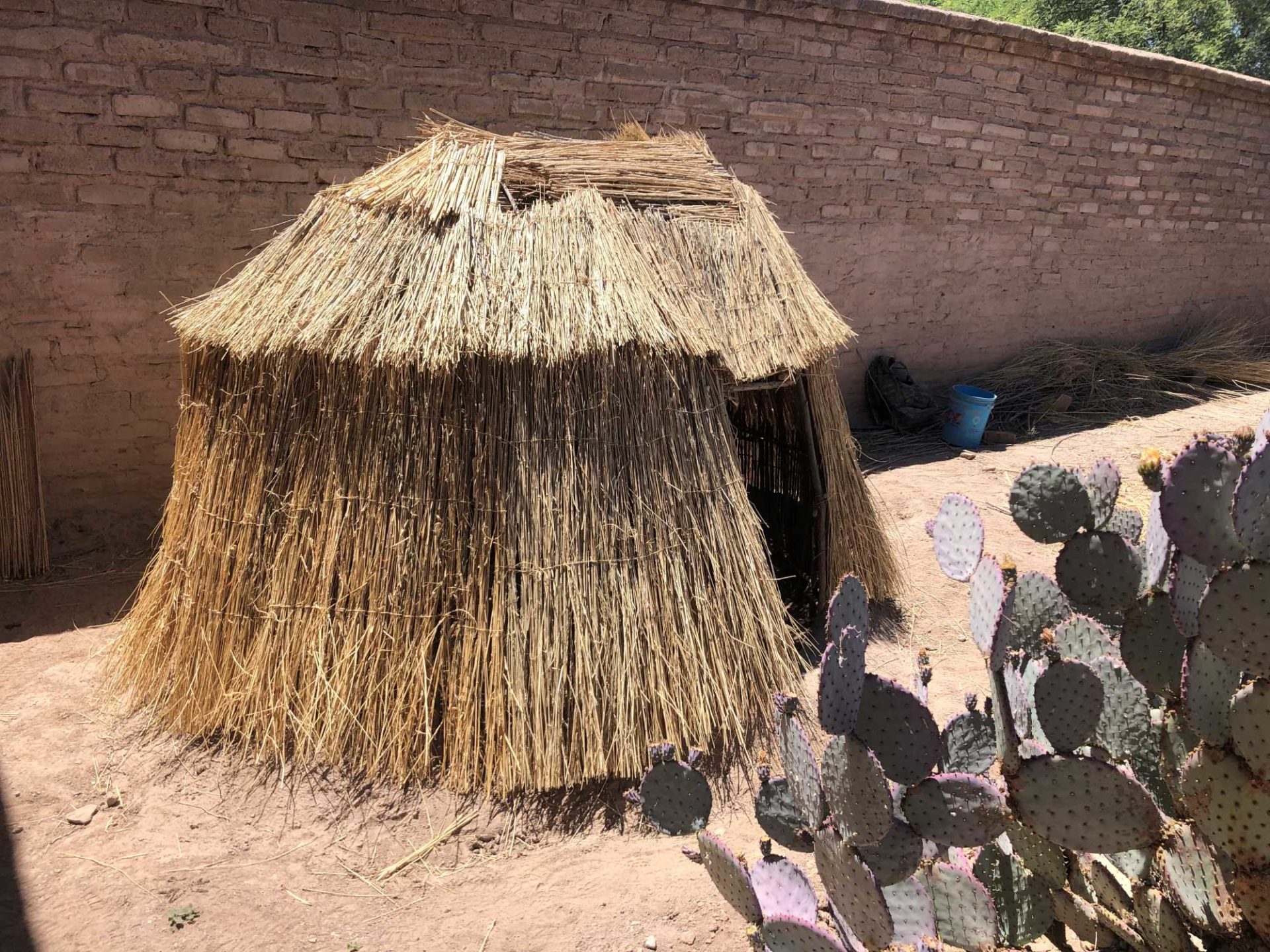
The final ingredient is mud!
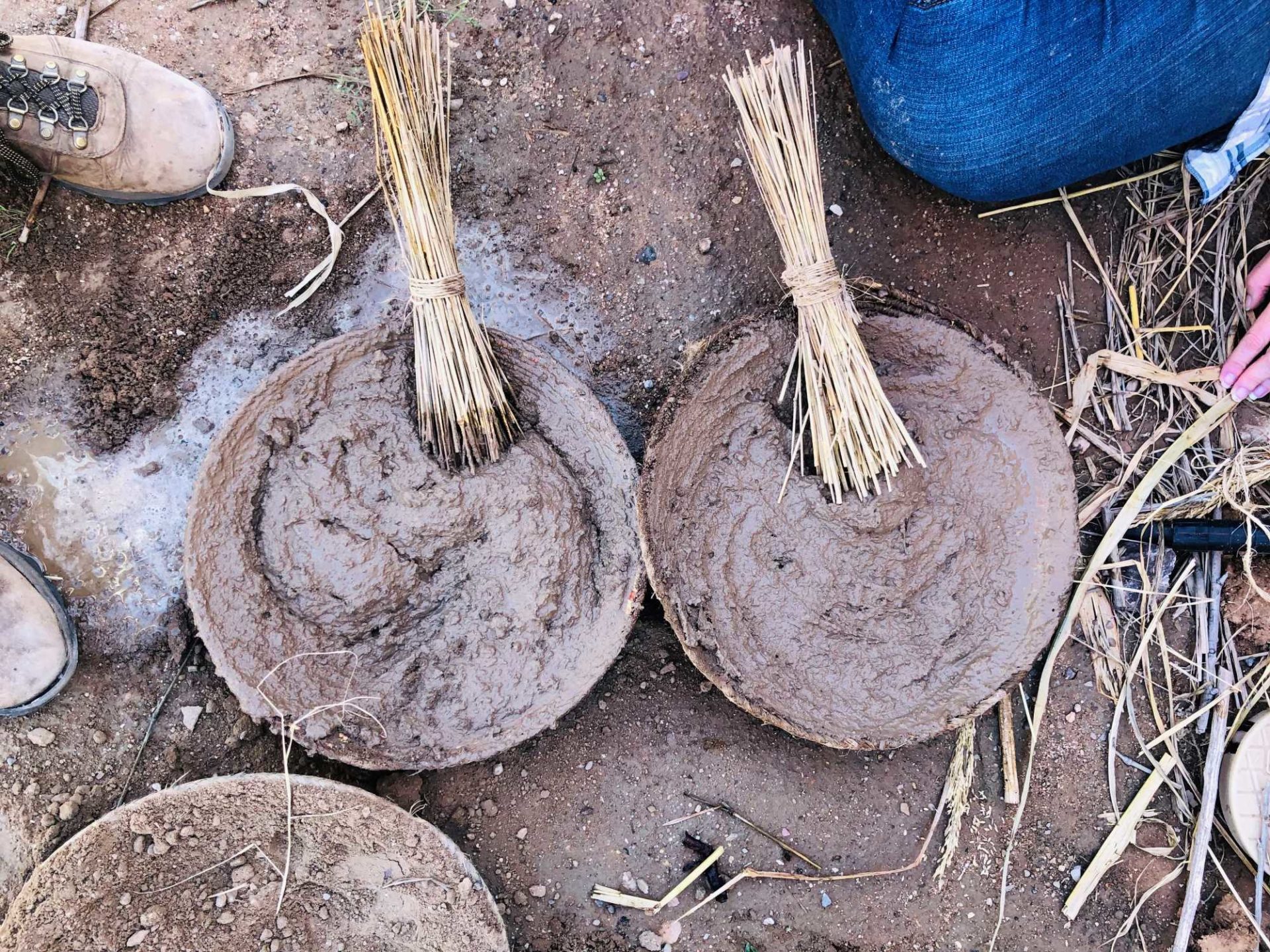
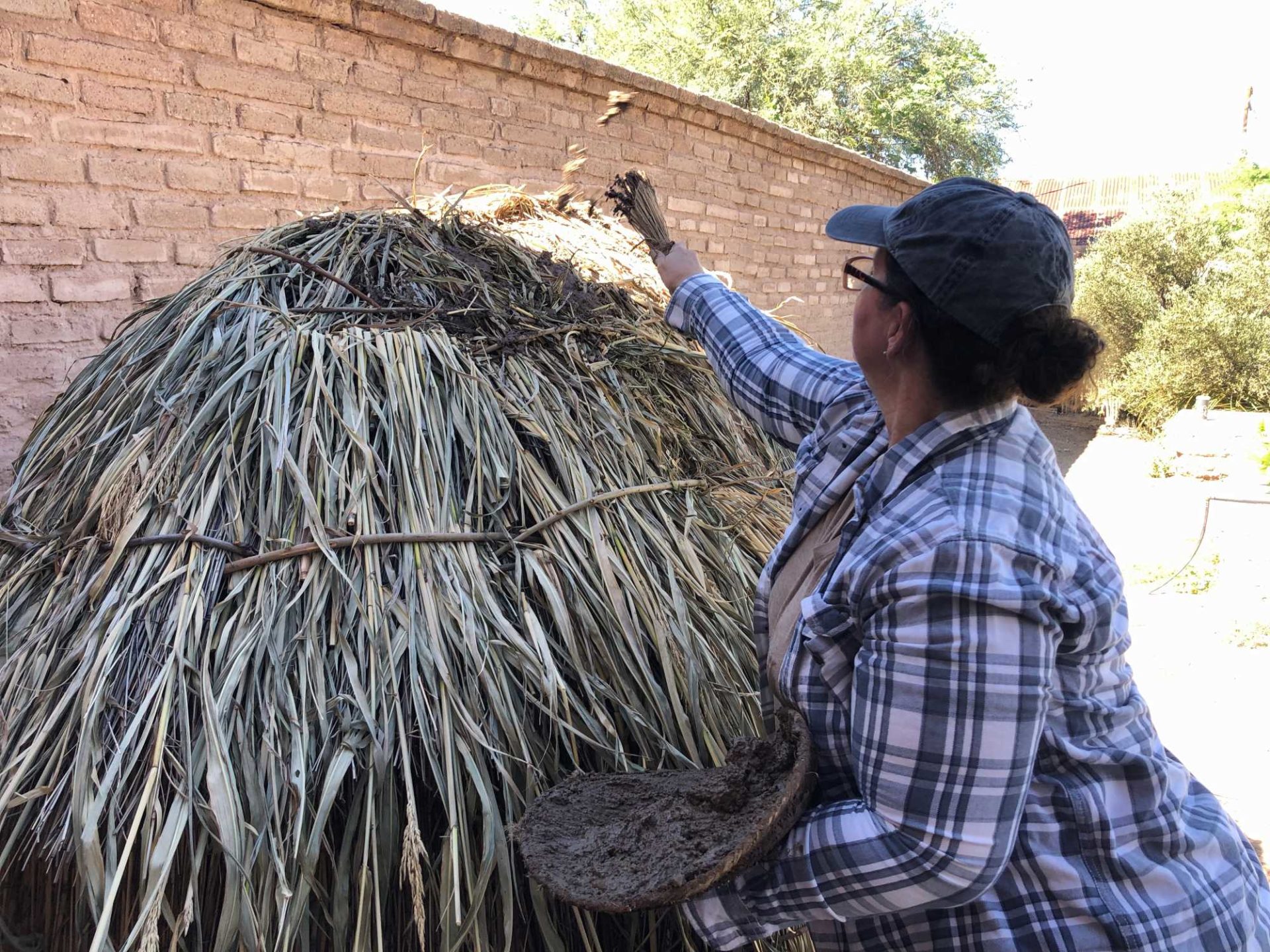
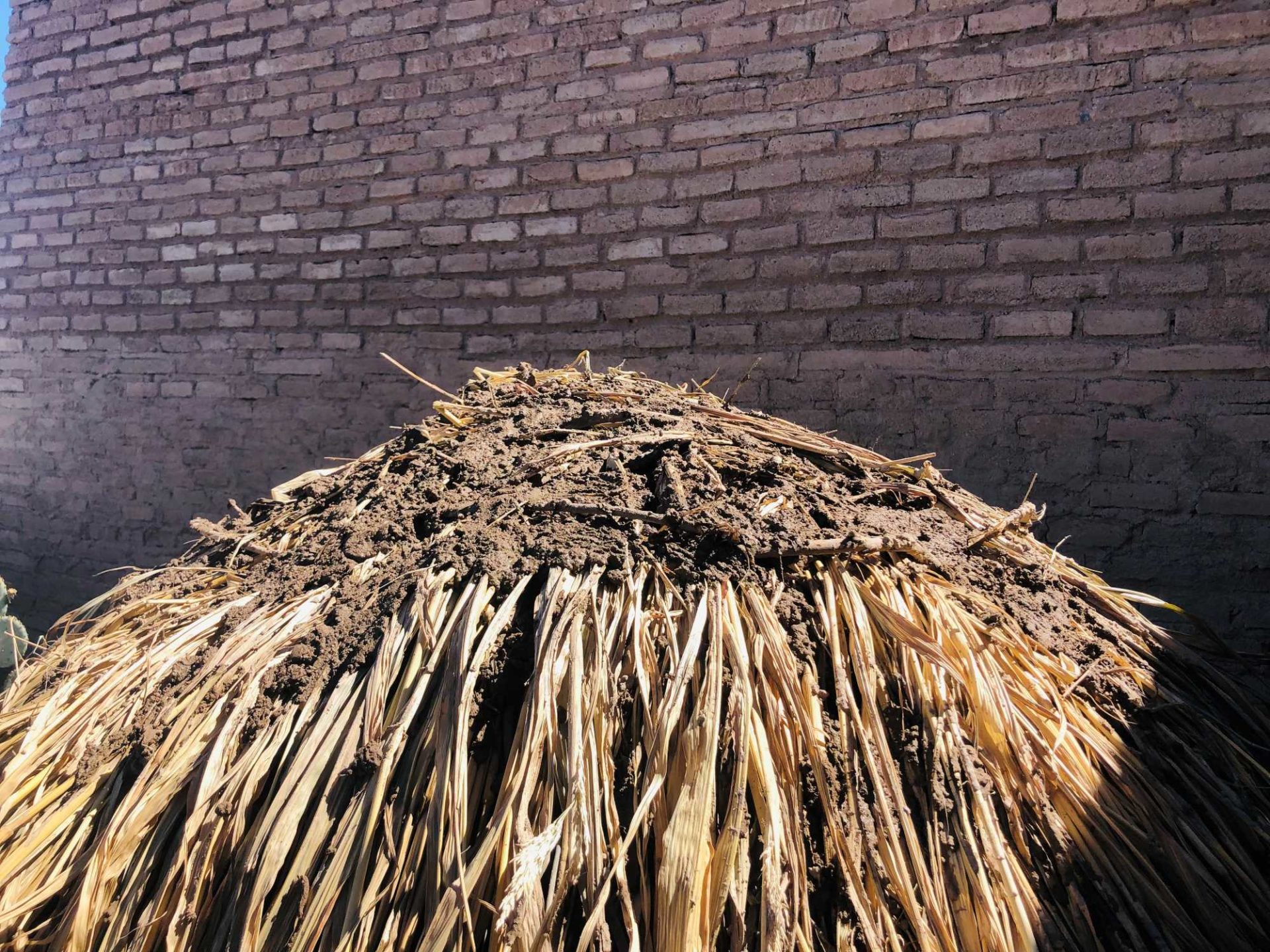
The finished product. Eventually, we may add some more mud to the roof.
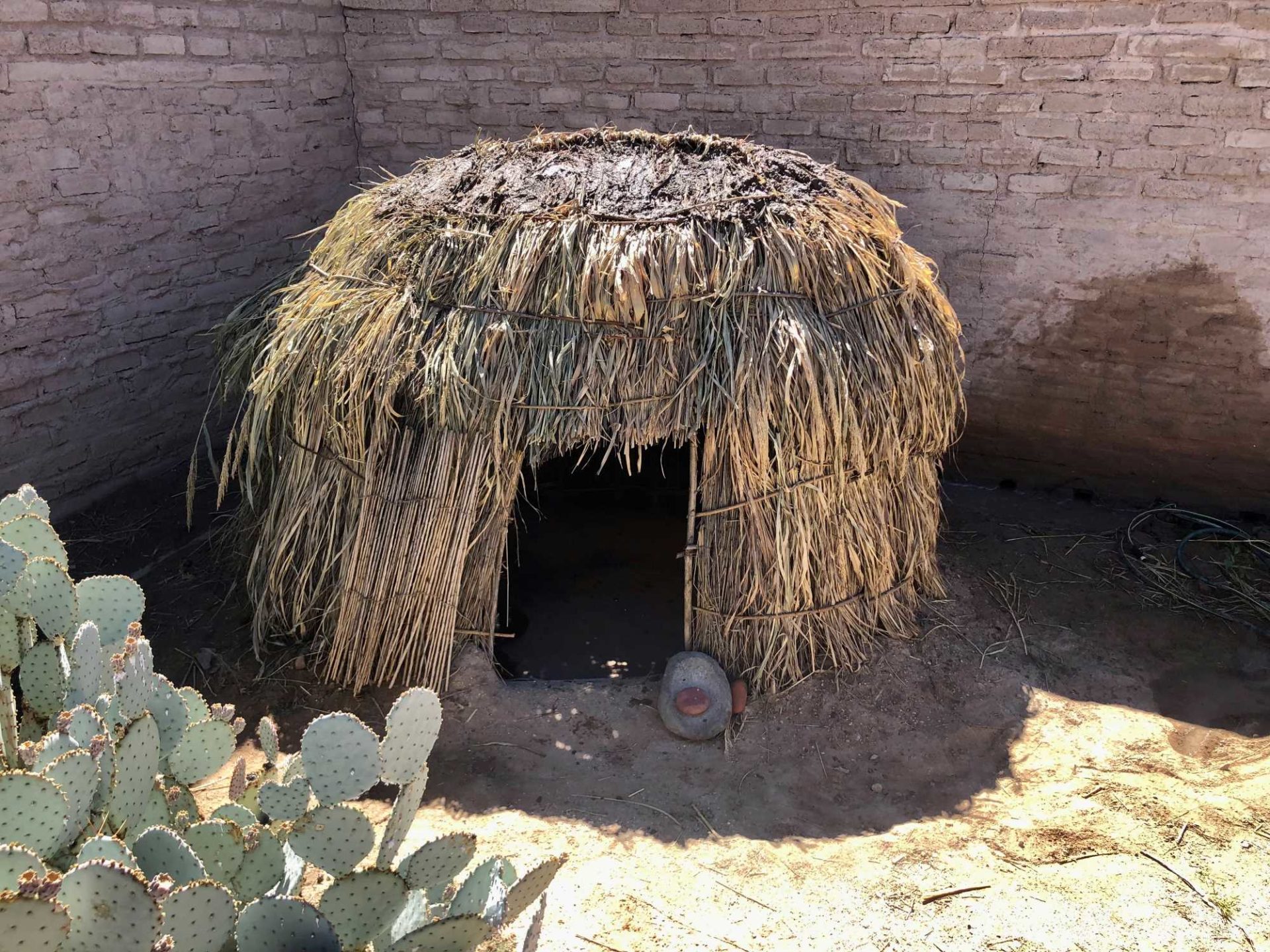
Explore the News
-
Join Today
Keep up with the latest discoveries in southwestern archaeology. Join today, and receive Archaeology Southwest Magazine, among other member benefits.
