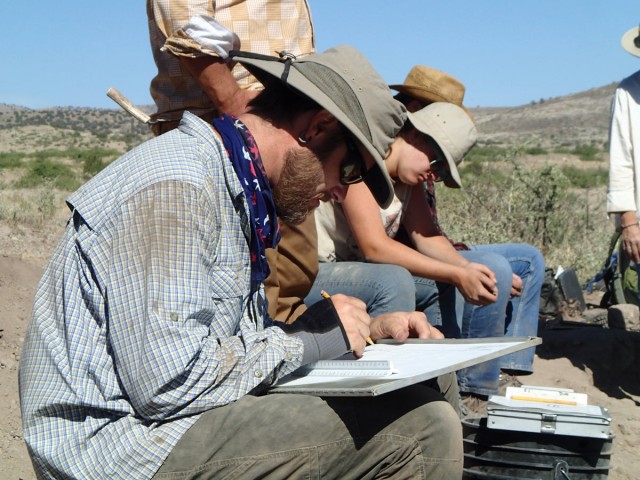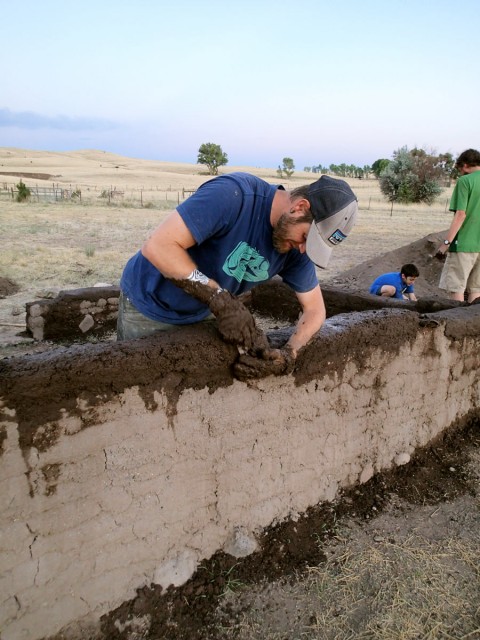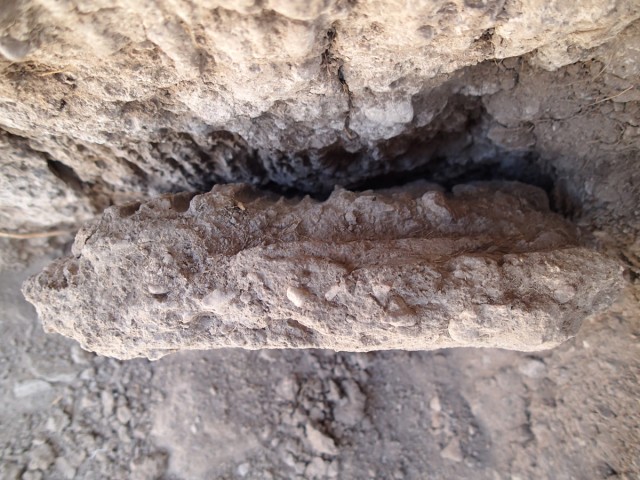- Home
- >
- Preservation Archaeology Blog
- >
- The Interpretive Process: A Student’s Perspe...
Aaron Trumbo, Preservation Archaeology Field School Student
At this year’s Preservation Archaeology Field School, we are fortunate to have the opportunity to excavate within a pueblo room block that is currently threatened by a road cut. The road has already destroyed much of this pueblo, but we are digging within two never-before-excavated rooms that are crumbling into the road bank. We are gathering what information we can before these rooms and their story disappear forever.

As a student with no prior excavation experience, I was unsure of exactly what to expect once the shovel and trowel broke the surface. I soon realized that identifying artifacts and architecture is often more of an interpretive process than a single eureka moment. Interpreting a structure and its contents as they are slowly unearthed from the top down is a “tip of the iceberg” scenario. Often, features of architecture or artifacts emerge slowly from the unit floor as bits of ash or subtle color changes in the soil. Recognizing these faint clues requires experience, which I am slowly gaining with the help of our instructors.
As a professional carpenter, I have found myself immediately drawn to the joy and challenge of reverse-engineering the structure we are unearthing. Moving down through layers of time, we dug through thick mounds of concrete-like adobe that we identified as collapsed walls, and below that, an upper floor or roof that fell onto layers of plastered and re-plastered floors. Evidence of the original, and once intact, structure can be seen in the viga and latilla (i.e., roof and floor beam) impressions still visible in fallen adobe. Holes in the floor of the room indicate the locations of posts that would have supported the upper floor and roof structure. In fact, two postholes (one in each room) still contained partially preserved wooden posts!

Even more interesting is the problem of interpreting less obvious structural elements. Patterned cracks in the adobe wall of one of the rooms initially led us to speculate that this wall might have been constructed with mud bricks—not what we were expecting! However, our work with the field school’s experimental archaeology project showed that “puddled” adobe construction (i.e., wet-layering method) produces the same pattern of cracks we observed in the excavation unit. Another surprising—and still mysterious—feature of this pueblo structure is the narrow, vertical impressions found in the wall dividing the two rooms. This particular wall was built with puddled adobe construction with an additional “remodeled” layer of adobe added to one side. Sandwiched between the two layers of adobe are small, vertical, reed-like impressions approximately ¼ inch in diameter and ¼ inch apart. It is still unclear whether some type of reed or large grass was incorporated into the construction of this wall, or whether these impressions were left in the original wall before the remodel.
Perhaps someone reading this blog will join the interpretive process and offer an explanation for these impressions…

3 thoughts on “The Interpretive Process: A Student’s Perspective”
Comments are closed.
Explore the News
-
Join Today
Keep up with the latest discoveries in southwestern archaeology. Join today, and receive Archaeology Southwest Magazine, among other member benefits.
How about the idea that reeds were used to help support/guide the construction of the new wall while it was wet? They look to be on both sides, so here’s another idea–they helped to adjoin or adhere one part of the wall to the other.
Hi Joyce, and thank you for your thoughtful response. I have to admit that I am still puzzled by these “reed” impressions. I like both of the ideas you have proposed, and in fact, both ideas were brought up in the field by our excavation team. I still believe it is possible that the reeds may have acted as some sort of form much in the same way form boards are used with concrete today. Of course if this were truly the case, I would have expected to see similar impressions on other adobe walls. The idea of the reeds as a bonding agent between old and new walls also had supporters among the excavation crew. Personally, I believe that the reeds would impair the bond between adobe walls…but maybe that was the point? I should probably point out that as the excavation preceded, we discovered that along with the vertical reed impressions were vertical and horizontal pole impressions approximately 2 inches in diameter and irregularly spaced about 6 to 12 inches apart. This type of pole and reed frame is similar to what you would expect to see with a wattle-and-daub structure. I think it’s possible that a wood-pole structure was constructed against the original wall, perhaps to support and buttress against the wall’s terrible lean. At a later time this wattle-and-daub buttressing was incorporated (sandwiched) into a remodeled and widened wall. Unfortunately, my hypothesis is better at explaining the 2 inch poles than the narrow reed impressions. I would appreciate any further thoughts you had on the topic!
I agree that your photo of the reed impressions looks very much like the core of a wattle and daub wall. At the center of the wall is the reed panel, which were usually held up by timbers,and then plastered with earth (aka daub). Your photo shows evidence of at least two layers of plaster, one right next to the reeds, and a second a bit further out separated by a sharp line.
Wattle and daub was a very common prehispanic building method in the new world, but leaves a very meager record, typically only recognized when the buildings burned.
How thick was your wall altogether?